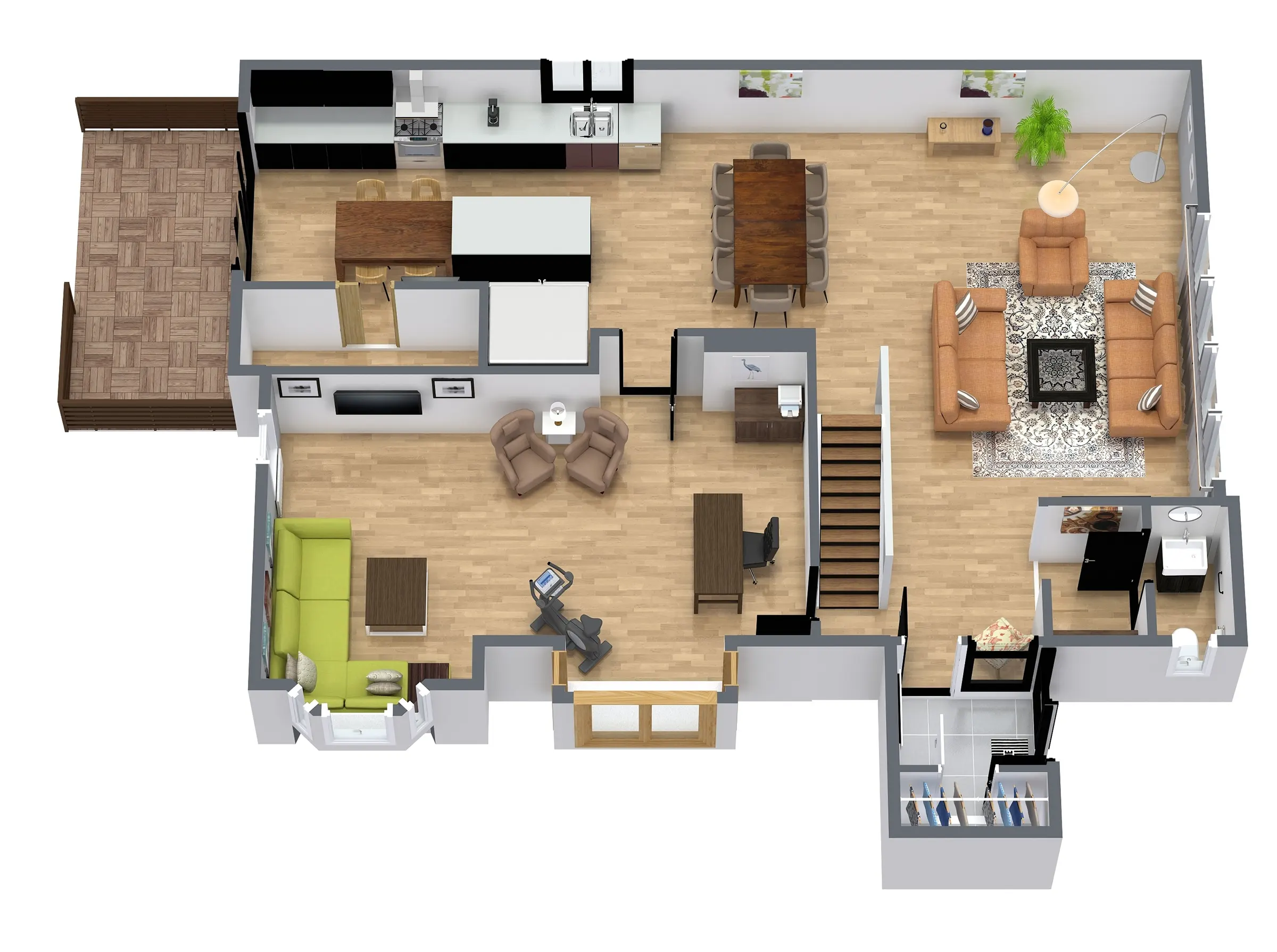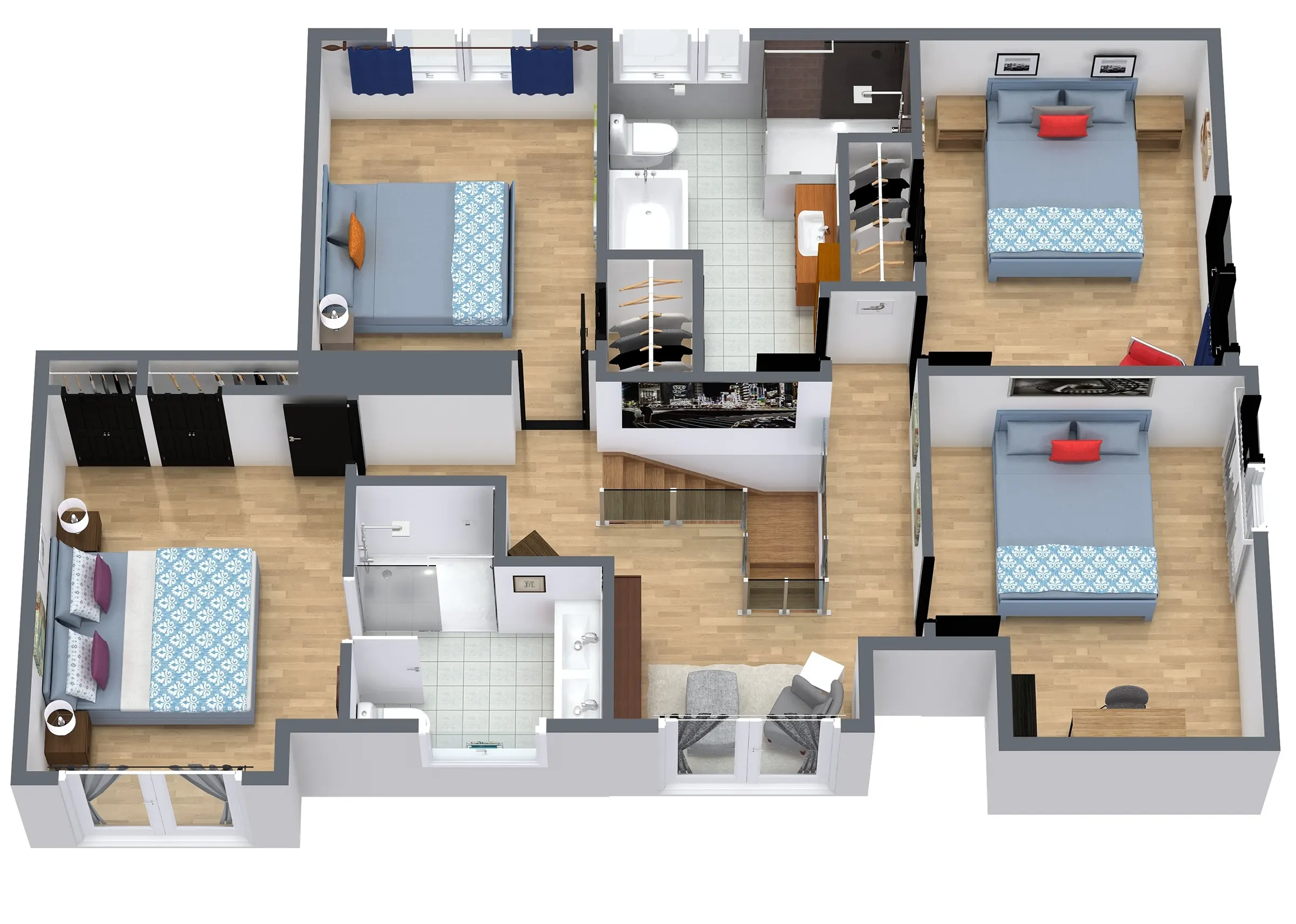3D Floor Plans
Our array of samples is here to inspire.
Select the ones that align with your style and preferences.


1. What you provide us:
- One of following files:
- Sketch
- Blueprint of your floorplan
- Showcase model: Matterport, Cupix, IGUIDE etc.
2. What you receive:
- Product Specification:
- As per sample
Deliverable:
- 2K or 4K Resolution image (JPEG or PNG) with your Logo
3. Turnaround time:
Why 3D Floor Plan?
3D floor plans are like detailed maps for spaces but in 3D. They’re super useful, especially in real estate and design. These plans help people see how rooms and areas will really look, making it easier for clients and designers to understand and plan. For selling houses, 3D floor plans are a game-changer, giving buyers a clear picture of the property. Architects and designers love them because they help in figuring out how everything fits together. So, whether you’re buying a home or planning a new space, 3D floor plans are the way to go for a better understanding of what it’ll look like