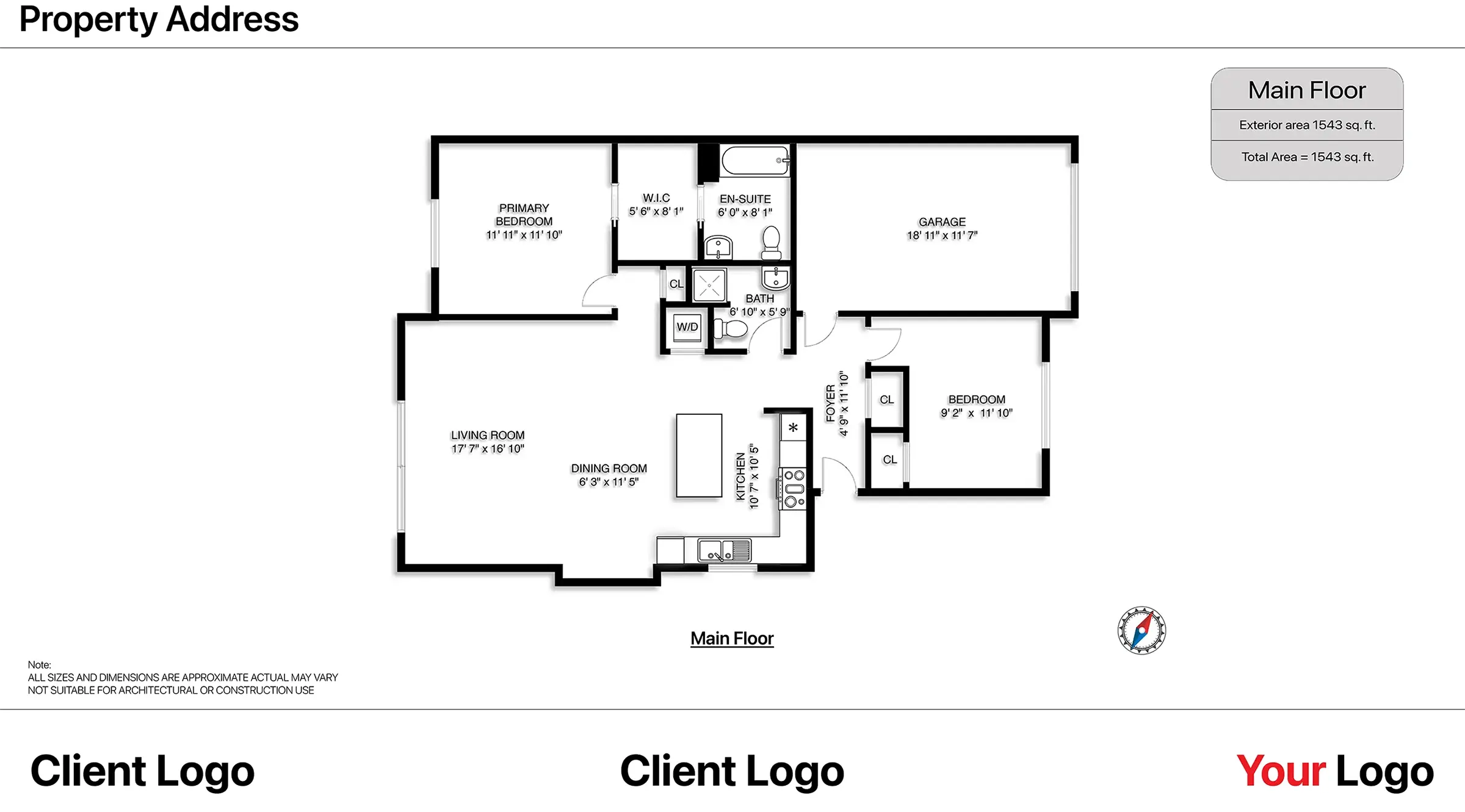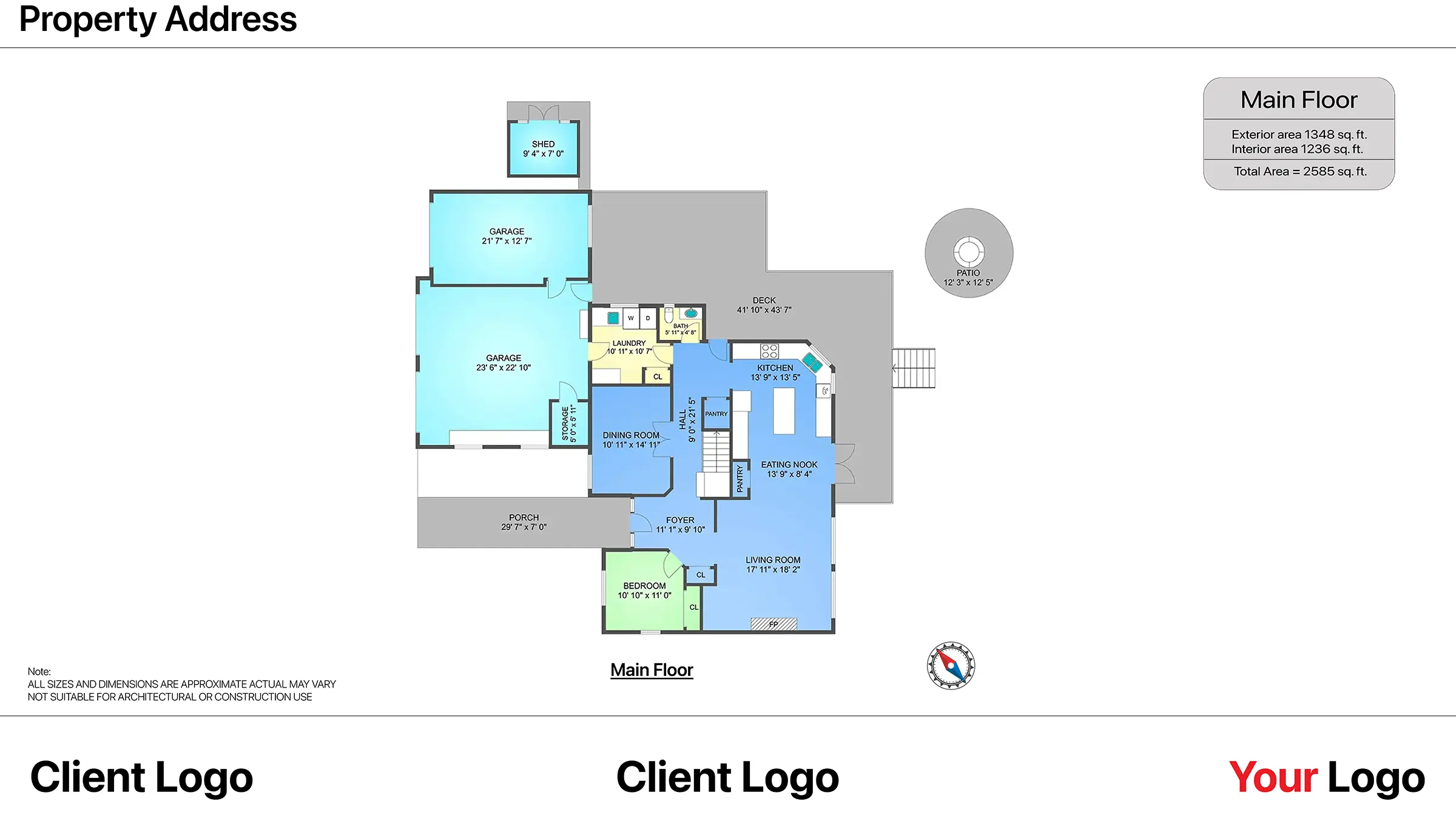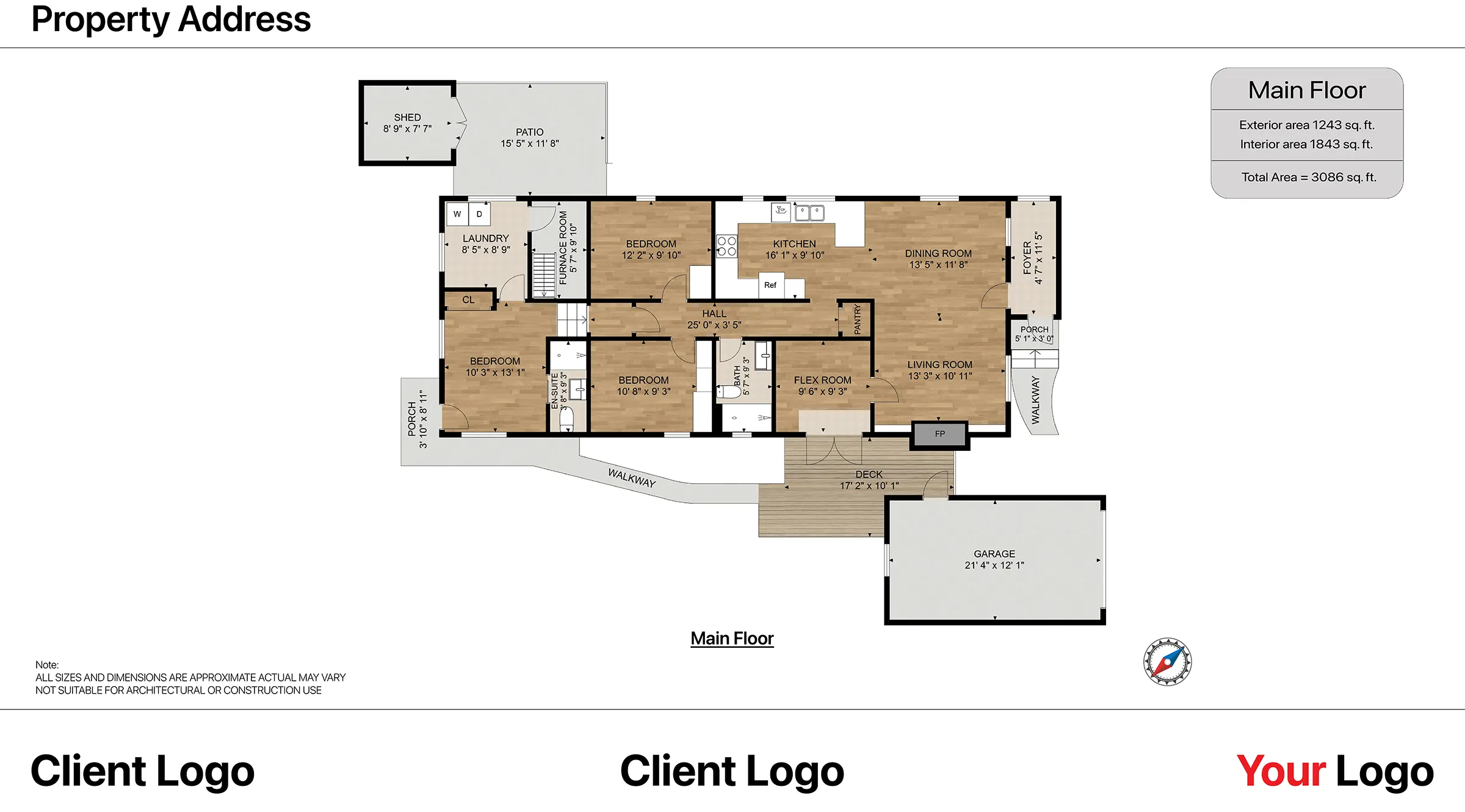Amazing 2D Floor Plans Mastery: Blueprinting Your Vision Clearly
Our array of samples is here to inspire.
Select the ones that align with your style and preferences.



1. What you provide us:
- One of following files:
- Sketch
- Blueprint of your floorplan
- Showcase model: Matterport, Cupix, IGUIDE etc.
2. What you receive:
- Product Specification:
- Measurements: Feet x Feet (meters x meters)
- Exterior wall 6″
- Fixed kitchen and bathroom furniture
- Wall top color black
- Bathrooms and other wet areas in light blue
Deliverable:
- 2K or 4K Resolution images of each floor (JPEG or PNG)
- PDF of each floor with your Logo
- PDF of Combined of all floor with your Logo & List of Total Area.
3. Turnaround time:
Why 2D Floor Plan?
Unveiling the Significance of 2D Floor Plans in Real Estate: A Comprehensive Exploration
In the dynamic landscape of real estate, the utilization of 2D floor plans stands as a pivotal strategy, offering a multitude of benefits for professionals in the field. These visual representations serve as invaluable tools, providing clarity, precision, and a host of advantages that contribute to the success of real estate ventures. Let’s delve into the comprehensive reasons why 2D floor plans are an indispensable asset for real estate professionals.
1. Clarity in Communication:
One of the primary reasons real estate professionals opt for 2D floor plans is the clarity they bring to communication. In an industry where conveying spatial information accurately is paramount, 2D floor plans offer a clear and easily understandable representation of a property’s layout. Whether it’s a home, commercial space, or a development project, these plans become a universal language that bridges the communication gap between real estate agents, developers, and clients.
2. Visualization for Clients:
For clients, the ability to visualize a property is often a decisive factor in their decision-making process. 2D floor plans provide a tangible representation of the property’s structure, allowing clients to conceptualize the flow and layout. This visualization aids in making informed decisions, facilitating a smoother transaction process. Clients can mentally arrange furniture, gauge spatial relationships, and envision the potential of the property, creating a more engaged and confident buyer.
3. Planning and Design:
Real estate professionals frequently engage in property planning and design discussions. Whether it’s collaborating with architects, interior designers, or developers, having a 2D floor plan at the core of discussions streamlines the decision-making process. It serves as a foundational document that guides the planning and design phases, ensuring alignment with client expectations and project goals.
4. Accurate Space Measurement:
Precision is paramount in real estate, especially when it comes to property measurement. 2D floor plans provide accurate measurements of rooms, dimensions, and spatial configurations. This precision not only aids in determining property value but also contributes to transparent and trustworthy dealings, fostering a sense of reliability among clients.
5. Marketing and Presentation:
In the realm of real estate marketing, presentation is key. 2D floor plans enhance marketing materials, making listings more attractive and informative. Whether incorporated into brochures, websites, or virtual tours, these plans offer potential buyers a comprehensive understanding of the property’s layout and flow, making marketing efforts more compelling and effective.
6. Streamlining the Decision-Making Process:
The real estate industry operates within tight timelines, and quick decision-making is often essential. 2D floor plans streamline this process by providing a visual reference that allows stakeholders to swiftly evaluate and decide on various aspects of a property. From space utilization to potential modifications, the clarity offered by 2D floor plans expedites decision-making, contributing to overall project efficiency.
7. Cost-Effective Solution:
In comparison to more intricate and resource-intensive 3D models, 2D floor plans offer a cost-effective solution for real estate professionals. They strike a balance between clarity and simplicity, providing the necessary information without the additional expenses associated with elaborate three-dimensional representations. This cost-effectiveness makes 2D floor plans a practical choice, especially for smaller projects or budget-conscious professionals.
8. Regulatory Compliance:
Navigating regulatory requirements and compliance is a crucial aspect of real estate transactions. 2D floor plans serve as essential documentation in ensuring that properties adhere to zoning regulations and building codes. They provide a visual representation that aids in confirming compliance and mitigates the risk of potential legal issues.
9. Adaptability for Different Property Types:
Whether dealing with residential homes, commercial spaces, or multi-unit developments, 2D floor plans prove adaptable to various property types. They are versatile tools that can be customized to showcase different aspects of a property, making them suitable for a wide range of real estate ventures.
10. Integration with Technology:
The integration of 2D floor plans with modern technology enhances their utility for real estate professionals. These plans seamlessly fit into virtual tours, interactive presentations, and online listings. As the real estate industry embraces technological advancements, 2D floor plans provide a foundational element that aligns with the digital landscape.
In conclusion, the adoption of 2D floor plans in real estate is grounded in their ability to provide clarity, facilitate effective communication, and contribute to the overall success of property transactions. Real estate professionals leverage these plans as versatile and indispensable tools that enhance visualization, streamline decision-making, and ensure compliance with regulatory standards. As the industry continues to evolve, the significance of 2D floor plans persists, standing as a fundamental component in the arsenal of tools wielded by real estate professionals in their pursuit of excellence.